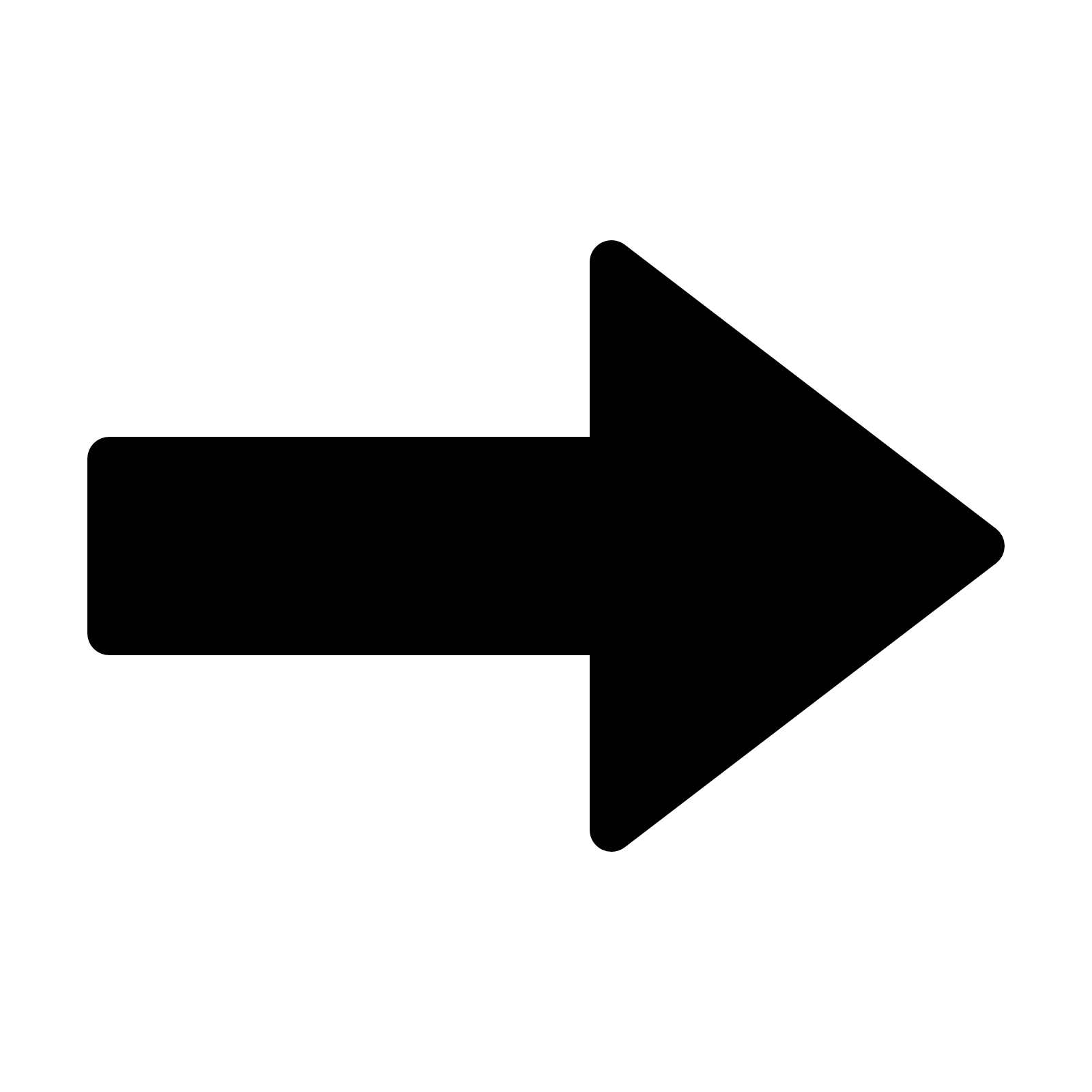Project description
For the first project of the Virtual and Augmented Reality course we were asked to build the office in which we would like to work in the future, starting from a Unity 3D model of the EVL laboratory.
The main room is divided in three zones, and then there are the restroom and a billiard room. First of all, we have the meeting area, different from usual offices’ meeting rooms. In fact, it has a corner with food and beverage (also an espresso machine), in order to always satisfy every kind of needs. In the actual meeting area we use the SAGE2 system as screen, and there are comfortable sits.
In the restroom we have everything that is needed, and we also have environmental sounds like the flush and the sink, activated by a motion sensor. The central zone of the office represents the working area, in which there are desks (we are three people on this project of course), computers, notebooks, writing materials, a whiteboard for week schedule and so on.
The last zone, the most important one in a modern office, in our opinion, is the “chilling out” zone, in which we have a foosball, a mini-golf, a Pixar bouncing ball, darts for the target and a record player with relaxing music. This area is strictly connected to the billiard room, that is isolated by other relaxing stuff.
Since everyone must have the possibility to express his/her passions in our office, there is an interactive Pikachu model for Pokémon lovers, and interactive Darth Vader model for Star Wars fans and so on. An interactive hovering drone is there, representing an hypothetical project for our future office.
-
Look
At Our
Video!




